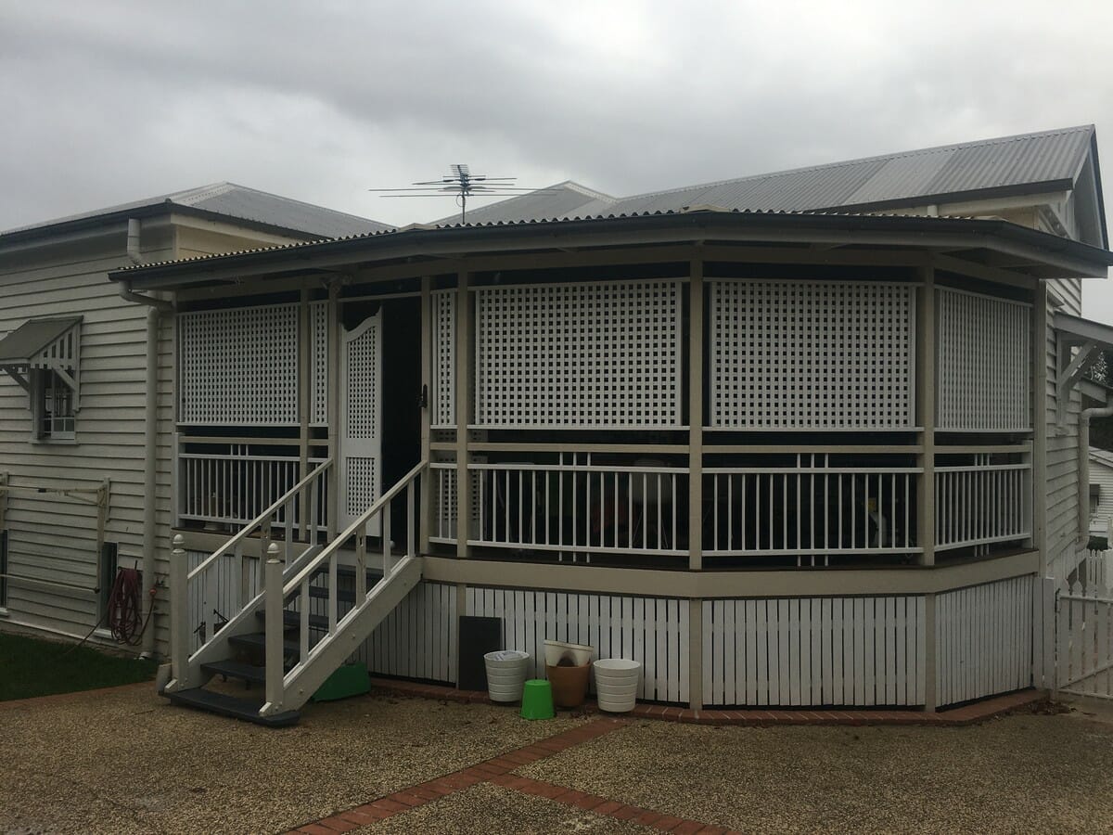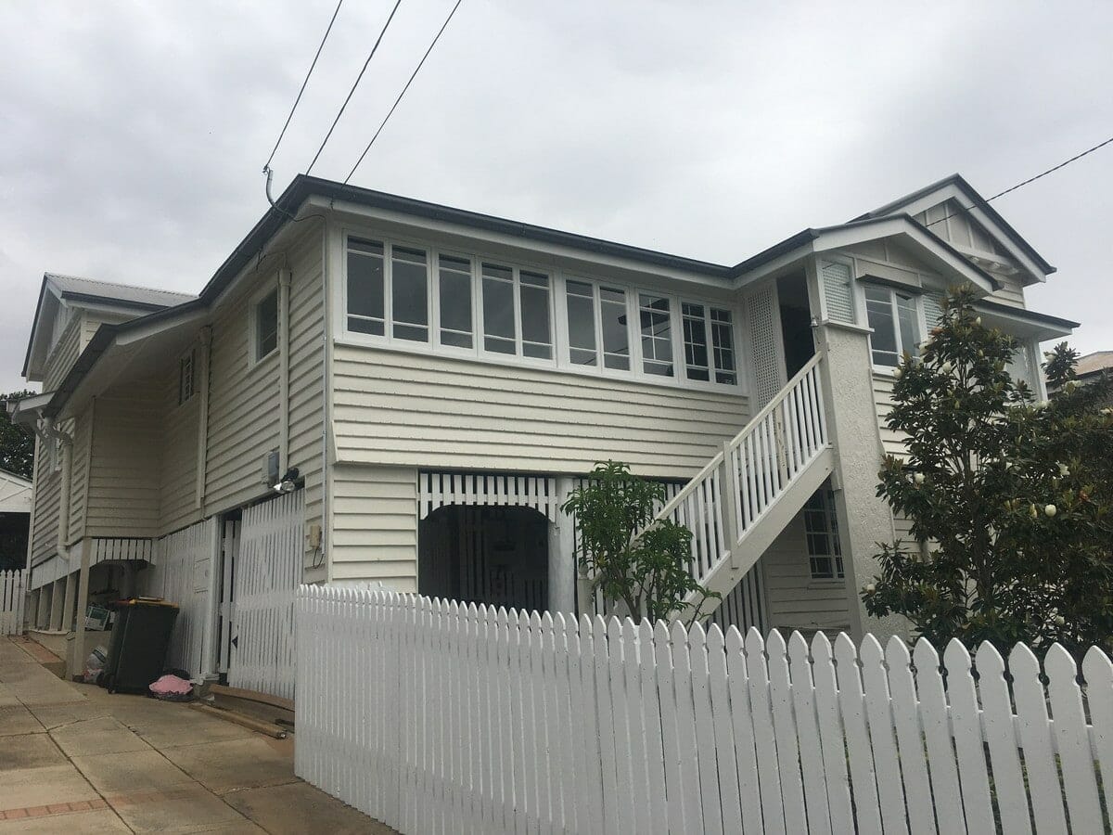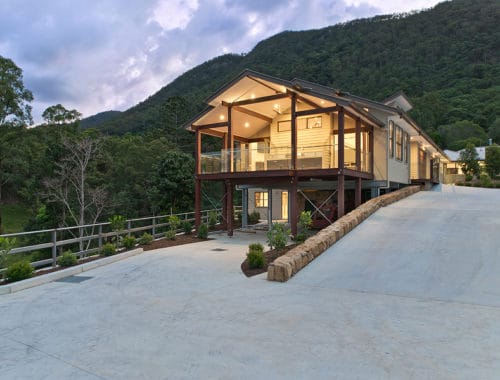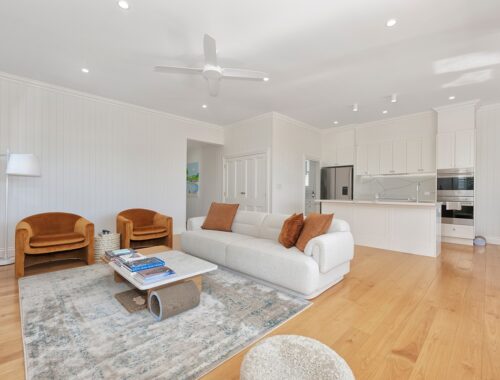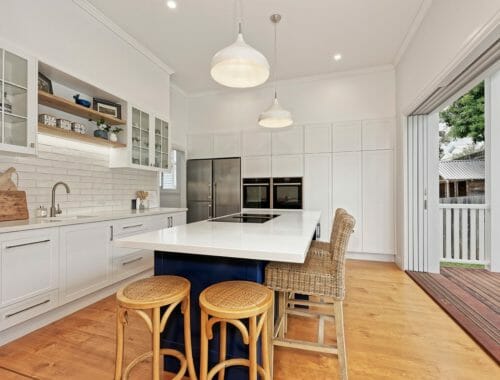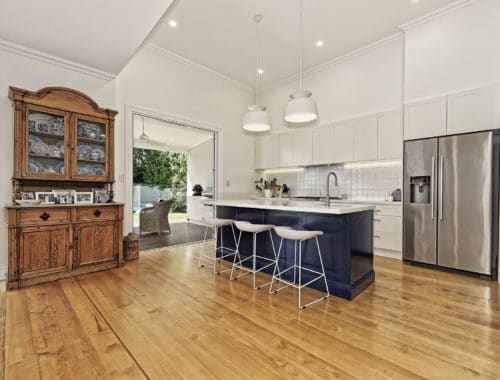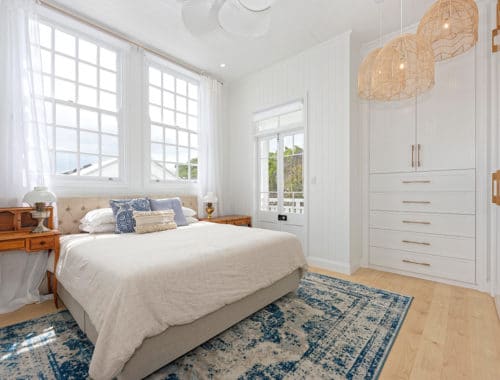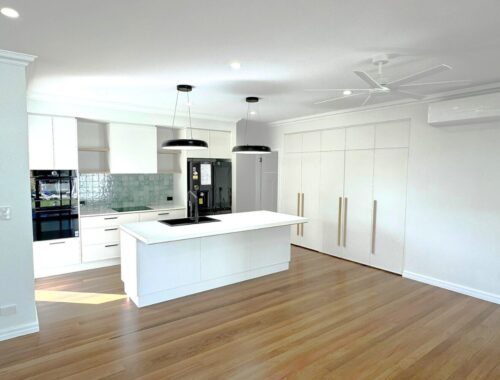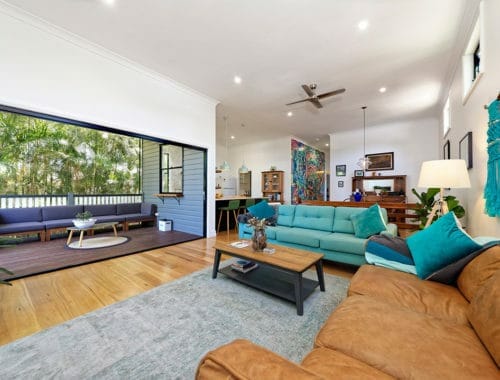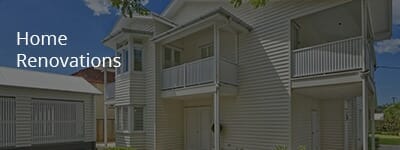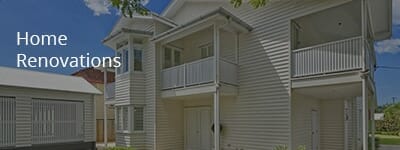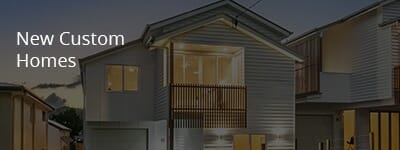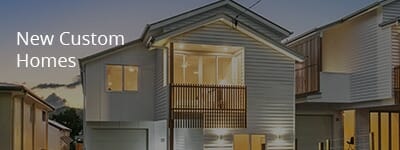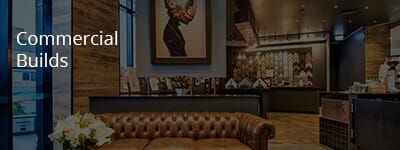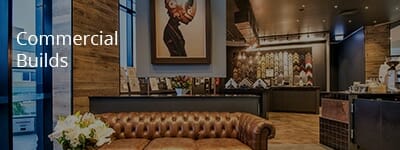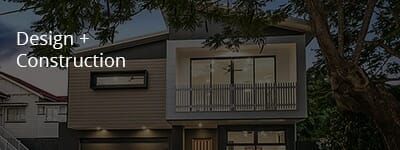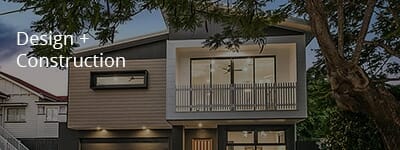
03
A WINNING TRANSFORMATION: MORE SPACE, SMARTER DESIGN
🔹 The Challenge: Space & Functionality Limitations
A growing family in need of more living space and better car accommodation—without compromising the character of their beloved Queenslander home. Their existing setup wasn’t working: a detached carport with a narrow driveway, a cramped living area, and poor indoor-outdoor flow that didn’t maximize the home’s potential.
💡 The Vision: Seamless Expansion, Smarter Solutions
This was more than just an extension—it was about rethinking the home’s flow to create an open, functional, and beautifully integrated space that connected effortlessly with the backyard and pool.
🏗️ The Transformation: Intelligent Design, Lasting Impact
✔ Expanding with Purpose: We demolished the rear deck and extended the home to create a spacious open-plan living, dining, and kitchen area.
✔ Indoor-Outdoor Connection: Oversized stacker timber doors—fully recessed into the wall—now lead to a full-width landing and stairs, designed to create a seamless transition to the backyard and pool. The sloping site was cleverly utilized to minimize level changes and enhance the indoor-outdoor flow.
✔ Functional Luxury: A fully equipped Butler’s Pantry adjacent to the kitchen now serves as both a practical workspace and a back-of-house service area—perfect for entertaining.
✔ Maximizing Existing Spaces: The former kitchen was repurposed into a generous master suite, complete with a walk-in robe and luxurious ensuite.
✔ Smarter Car Accommodation: The existing freestanding carport was replaced with an oversized garage, integrated into the front of the house within a former storage area. While extensive retaining works were required to achieve the necessary height, strategic design choices minimized structural alterations, keeping costs under control.
✔ Street Appeal & Practicality: A new front fence, driveway, and recessed vehicle gates now allow cars to pull in off the street while waiting for the automatic gates to open—eliminating traffic congestion on the narrow road.
🎯 The Result: A Home That Works Smarter, Not Harder
More space. More functionality. More effortless living. This transformation blends contemporary design with timeless Queenslander charm, proving that a well-planned renovation can completely reshape the way a home is lived in.











