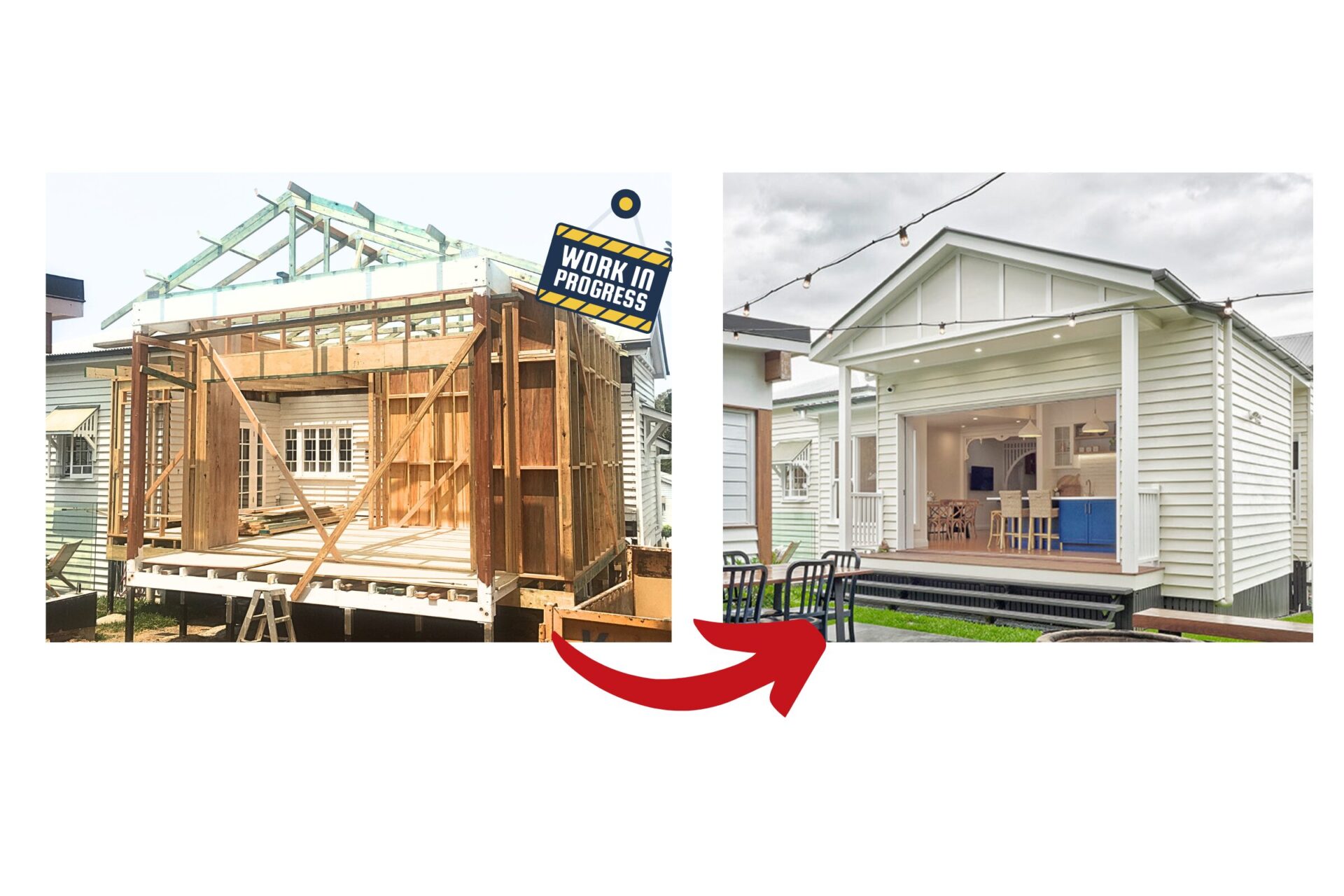
01 Mar Home Extensions Brisbane: Everything You Need to Know Before You Build
Are you considering a home extension in Brisbane? Whether you need more space, want to enhance your home’s functionality, or increase property value, building a house extension in Brisbane is a smart investment. With rising property prices and the high costs of moving, extending your existing home is often the most practical and cost-effective solution.
At Linear Design & Construct, we specialise in Brisbane home extensions, offering expert guidance to homeowners looking to expand their living spaces. From planning and design to construction, we’ll walk you through everything you need to know to make your extension project a success.
How to Plan a House Extension in Brisbaneion
Every successful house extension in Brisbane starts with a clear plan. Here’s how to begin:
1. Define Your Goals
Consider what you want to achieve with your home extension. Are you looking for additional bedrooms, a larger kitchen, or a more open living space? Take into account your household’s lifestyle, future needs, and how the extension will integrate with your existing home.
2. Establish a Budget
Your budget will determine the scale and scope of your Brisbane house extension. Keep in mind that factors like structural changes, site accessibility, and material selections can significantly impact costs. Setting a realistic budget early on ensures you can make informed design decisions.
3. Create a Design Brief
A detailed design brief should outline your must-haves versus nice-to-haves. This will help guide your architect or building designer in creating a concept that aligns with your vision and budget.
4. Engage an Experienced Builder Early
Bringing in a specialist in house extensions Brisbane early in the process ensures your design is buildable and cost-effective. A builder can assess potential challenges, recommend alternative solutions, and keep the project within budget.
Key Considerations for Brisbane House Extension
1. Council Regulations & Approvals
Before finalising any plans, ensure your home extension in Brisbane complies with local council regulations. Factors such as setback requirements, building heights, and zoning laws must be considered. In some cases, a relaxation approval may be required for extensions that exceed standard limits.
With developing any plans for the home extension, the next stage would be to bring both the architect/house designer and your preferred builder to work collaboratively.
The nature of any extension will be governed by local council requirements for the property and the existing dwelling. Any proposed plan will need to conform with these requirements – or if it exceeds the parameters, then there will need to be a relaxation for any areas exceeding the limits.
2. Site Survey & Land Considerations
A professional site survey provides crucial details about your property, including boundaries, existing structures, and natural ground levels. This data helps define the placement and scale of your Brisbane home extension while ensuring compliance with local regulations.
3. Queenslander Extensions & Heritage Considerations
For homeowners with traditional Queenslander extensions, maintaining architectural integrity is essential. If your home is heritage-listed or located in a character overlay zone, special design and construction requirements may apply.
4. Builder & Architect Collaboration
For the best results, your builder and architect should work together from the early design stages. This collaboration ensures that the design aligns with your budget and construction feasibility, helping to avoid costly design changes later.
How Much Does a House Extension in Brisbane Cost?
The cost of a house extension in Brisbane varies depending on several factors, including:
–Size and complexity – Larger extensions or those requiring major structural alterations will cost more.
–Type of rooms added – Kitchens and bathrooms cost significantly more per square metre than bedrooms or living areas.
–Site accessibility – Difficult-to-access sites may require additional work and higher labour costs.
–Material selection & finishes – High-end finishes and custom features will increase costs.
–Temporary relocation costs – If construction disrupts daily living, alternative accommodation costs should be factored in.
While cost estimates can vary, it’s best to consult a reputable extension builder in Brisbane for a tailored quote based on your specific project.
Work With Brisbane’s Trusted Home Extension Specialists
At Linear Design & Construct, we bring decades of experience to Brisbane house extensions, ensuring high-quality craftsmanship and seamless project execution. Whether you’re planning a modern upgrade or a Queenslander extension, we provide expert guidance from concept to completion.
Ready to Build Your Dream Home Extension?
If you’re looking for professional extension builders in Brisbane, contact the team at Linear Design & Construct today. We’ll help you transform your home into a space that perfectly suits your lifestyle and adds long-term value. Get in touch with our friendly team at Linear Design and Construct today.


