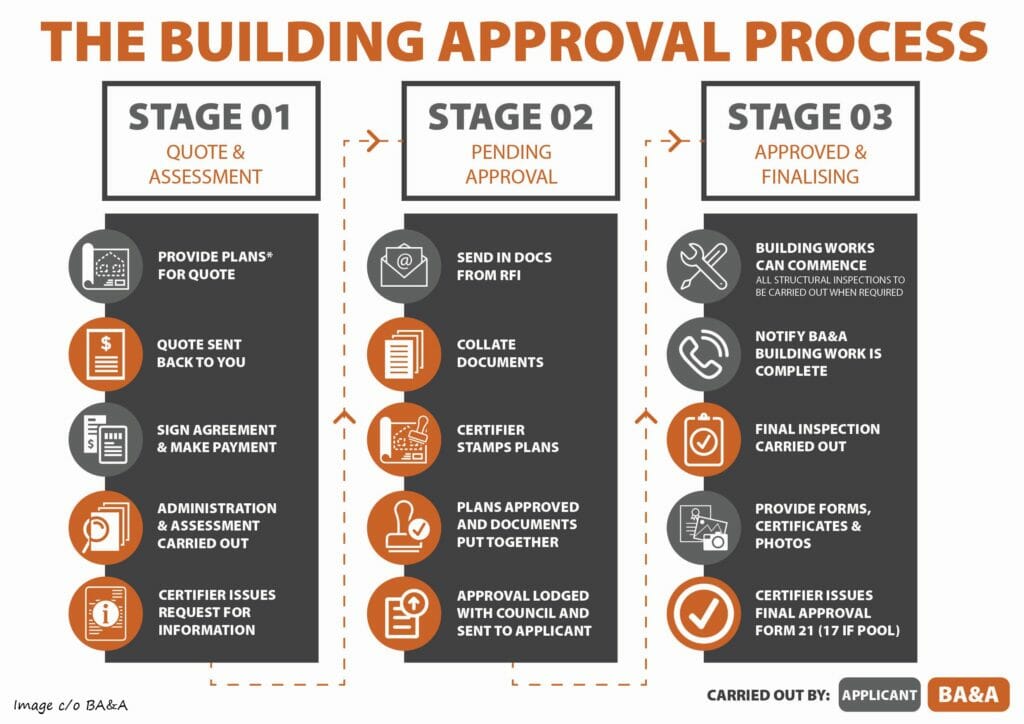
01 Mar What Home Renovations Require a Permit?
You may have heard builders talk about building permits and building approval when planning a home renovation project. While they may sound different, these terms are actually the same.
A building permit, or building approval, refers to the process of engaging a private certifier to ensure the requirements of the National Construction Code, Queensland Development Code and Australian Standards are all met.
Private certifiers are tasked with assessing construction documentation prior to the commencement of any works to ensure proposals are compliant with the various codes. As well, certifiers will inspect and assess the completed build to ensure all work is safe and compliant.
Certifiers will confirm that a building has:
- Been designed and constructed soundly, and will be safe
- An appropriate degree of fire safety
- Adequate protection from pests
- Adequate sewerage and drainage provisions
- Met the minimum energy and water efficiency standards
In simple terms, building approval is about analysing how the building will be constructed and ensures the final build will comply with building laws.
Is building approval always required?
The building approval process generally follows the issue of Development Approval (DA) by the local council. In cases where the proposed works are DA exempt, the building approval may be self-assessable and formal building approvals may not be required.
A building approval is generally triggered when there are proposed structural changes to a building. When the scope of works for a proposed project fits into Queensland Building Regulations, building approvals may not be required.
For example, building approvals may not be required if the work involves:
- Construction of minor structures, such as small tool sheds
- Repairs or maintenance to existing buildings
- Constructions of fences below 2m (not including swimming pool fencing)
- Construction of retaining walls – approval is only required where a retaining wall:
- Exceeds 1m in height
- Is within 1.5m of a structure
- Includes a footing that will impose a surcharge loading to any nearby infrastructure/footings
However, if even one element of the project is out of the scope outlined in Building Regulations, building approvals will be required.
The building approval process
The building approval process is split into three sections – quote and assessment, pending approval, approved and finalising. Generally speaking, the process is as follows:
1. Upon completion of building plans, including site surveys and architectural and engineering plans, the certifier assesses the proposal for compliance.
2. Upon the successful review of the documents, the certifier stamps the drawings, then lodges building approval and certification information with the local council.
3. With building approval granted, work can now commence. The surveyor sets out the work.
4. The builder engages licensed trades to complete the work and the engineer inspects the structural elements of the project.
5. The certifier reviews all required forms and certificates to ensure the build is compliant and inspects the completed project.
6. The certifier issues a Final Certificate – Form 21.

__
To learn more about what types of home renovations require a permit, get in touch with Michael and the team at Linear Design + Construct today.


